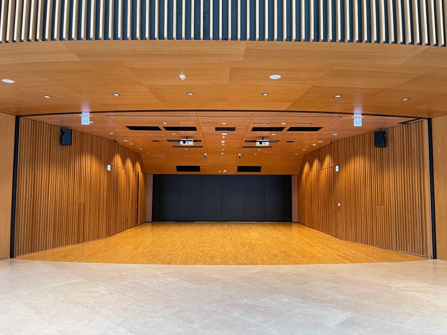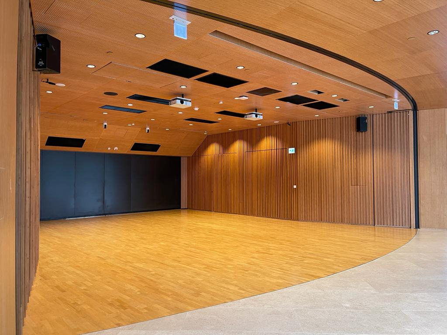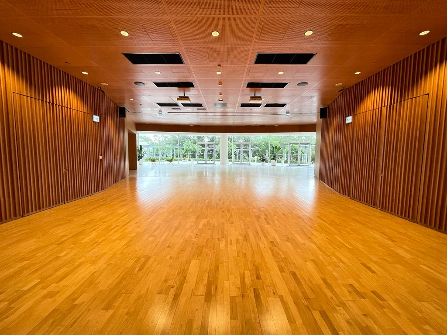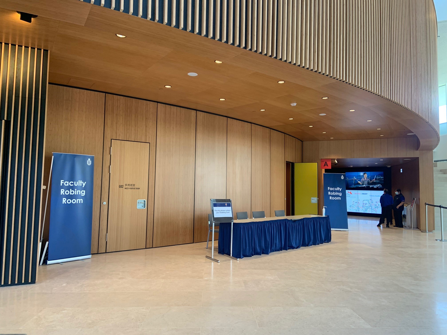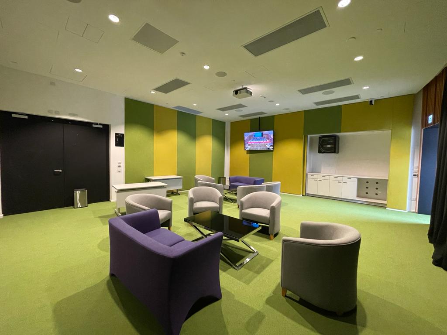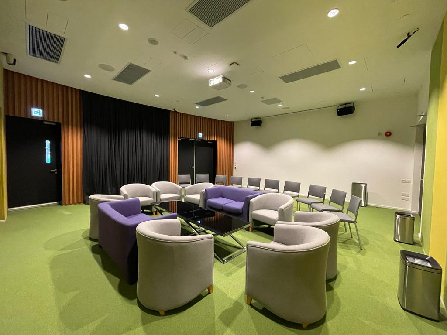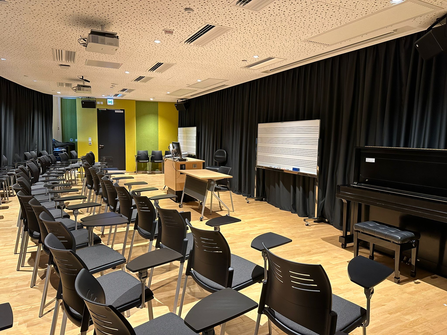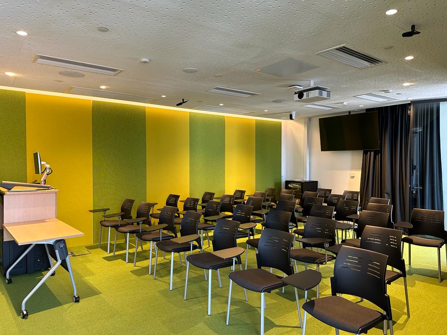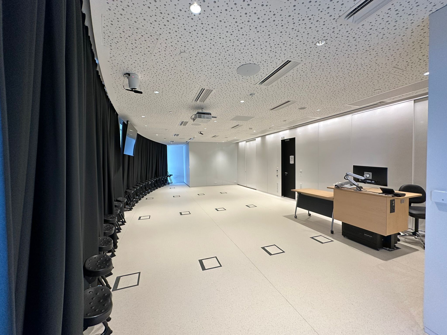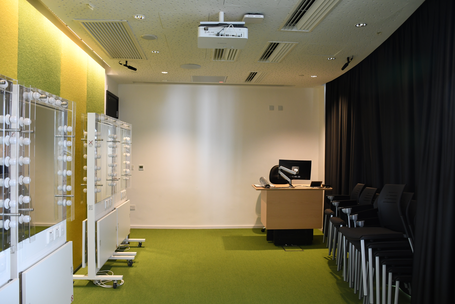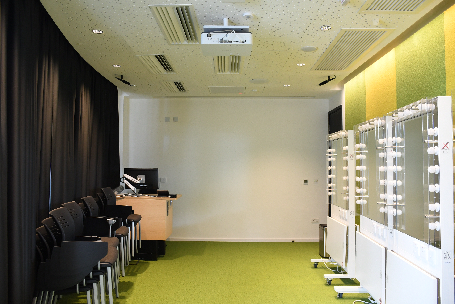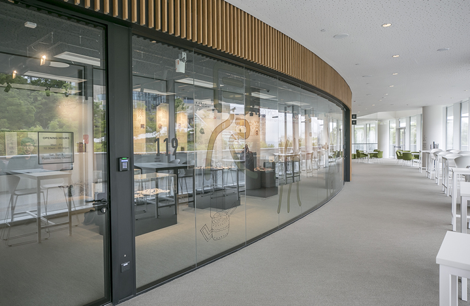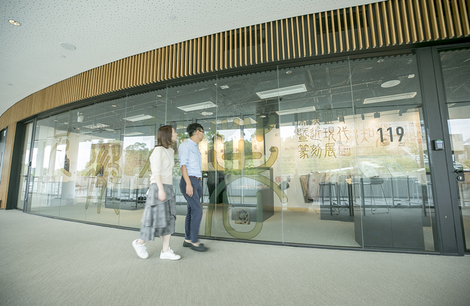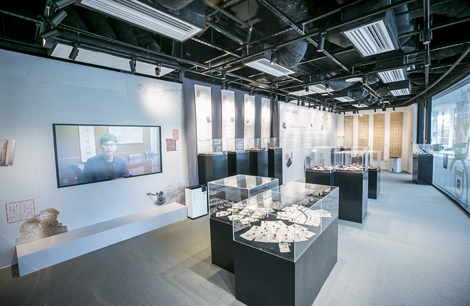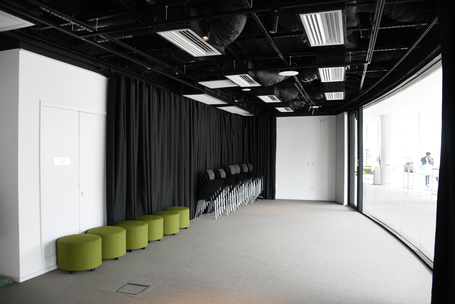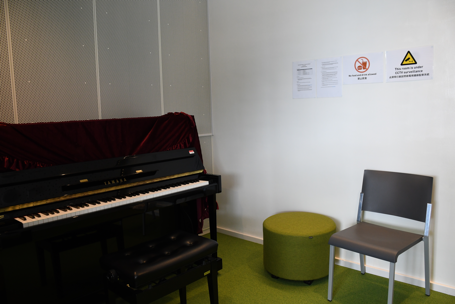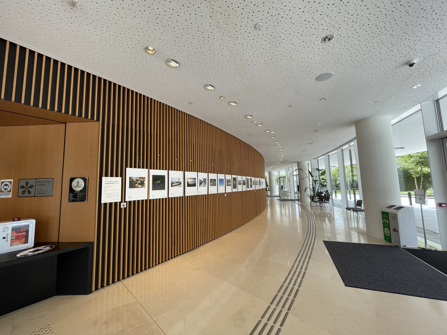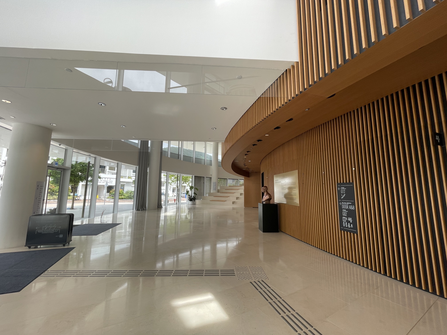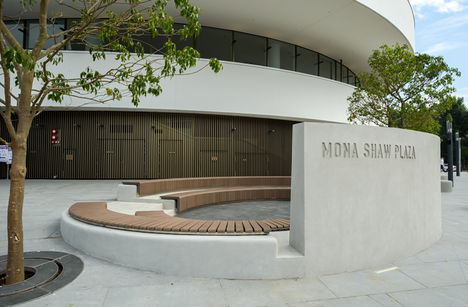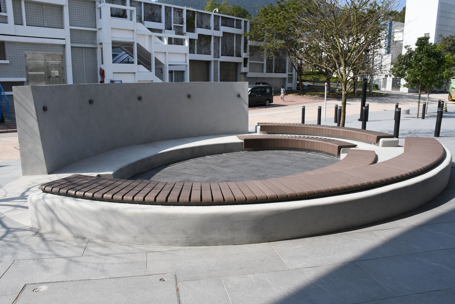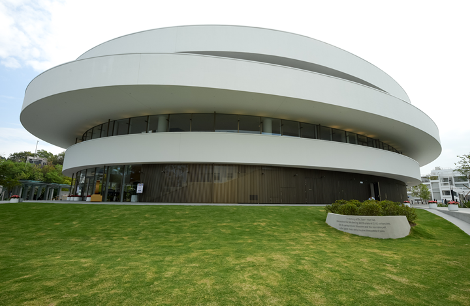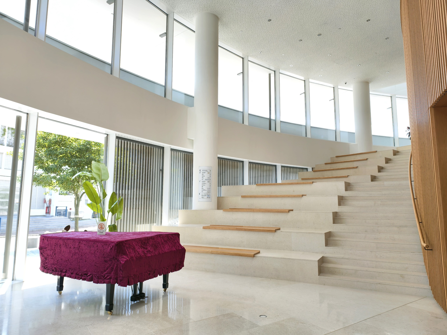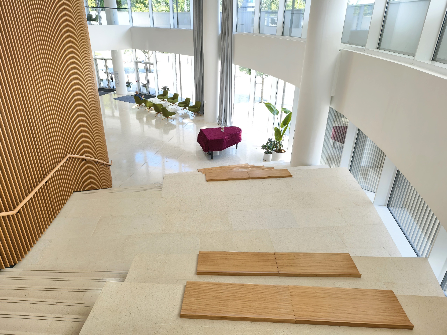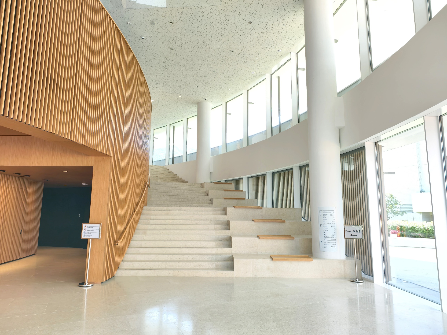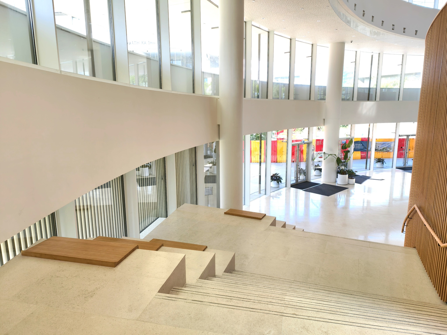Rooms & Facilities
Tailored for diverse occasions, our purpose-built venues effortlessly accommodate a full spectrum of activities, from indoor classes to outdoor performances.
MULTI-PURPOSE ROOM
G02
Area: 90.3 m2
Capacity: 60 Seats
Purpose: Classroom / Workshops / Registration Area / Main Entrance for Flat-floor mode
LEARNING ROOM
103 / 207 / 209
Area: 63.3 m2 / 44.4 m2 / 74.0 m2
Capacity: 50 Seats / 20 Seats / 30 Seats
Purpose: Classroom / Multi-Purpose Room / Meeting Room
GALLERY
119
Area: 56.7 m2
Capacity: 25 Seats
Purpose: Exhibition / Dressing Room
FOYER EXHIBITION SPACE
Purpose: Exhibition
GARDEN
Purpose: Communal Area / Outdoor Event
PIANO FOYER
Purpose: Communal Area / Indoor Event / Exhibition
GARDEN FOYER
Purpose: Communal Area / Indoor Event / Registration Area
Shaw Auditorium - Terms and Conditions of Use
For application to SA venues, please contact the Shaw Auditorium Unit by email (bookingsau@ust.hk).
For any photography and video shootings, please contact the Shaw Auditorium Unit by email (enquirysau@ust.hk) to obtain a written permission in advance.
For enquiries, please email: enquirysau@ust.hk


